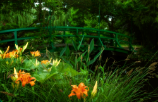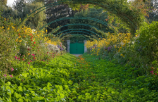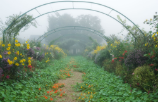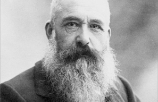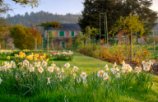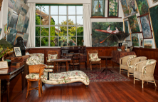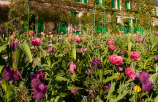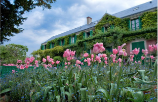House
Claude Monet’s house
As you step inside Monet’s house, imagine it bustling with a stampede of eight children and Claude Monet’s trips between his studio and garden, the atmosphere in the kitchen from early morning when the vegetables arrived fresh from the kitchen garden, people coming home from the market, and friends arriving from Paris.
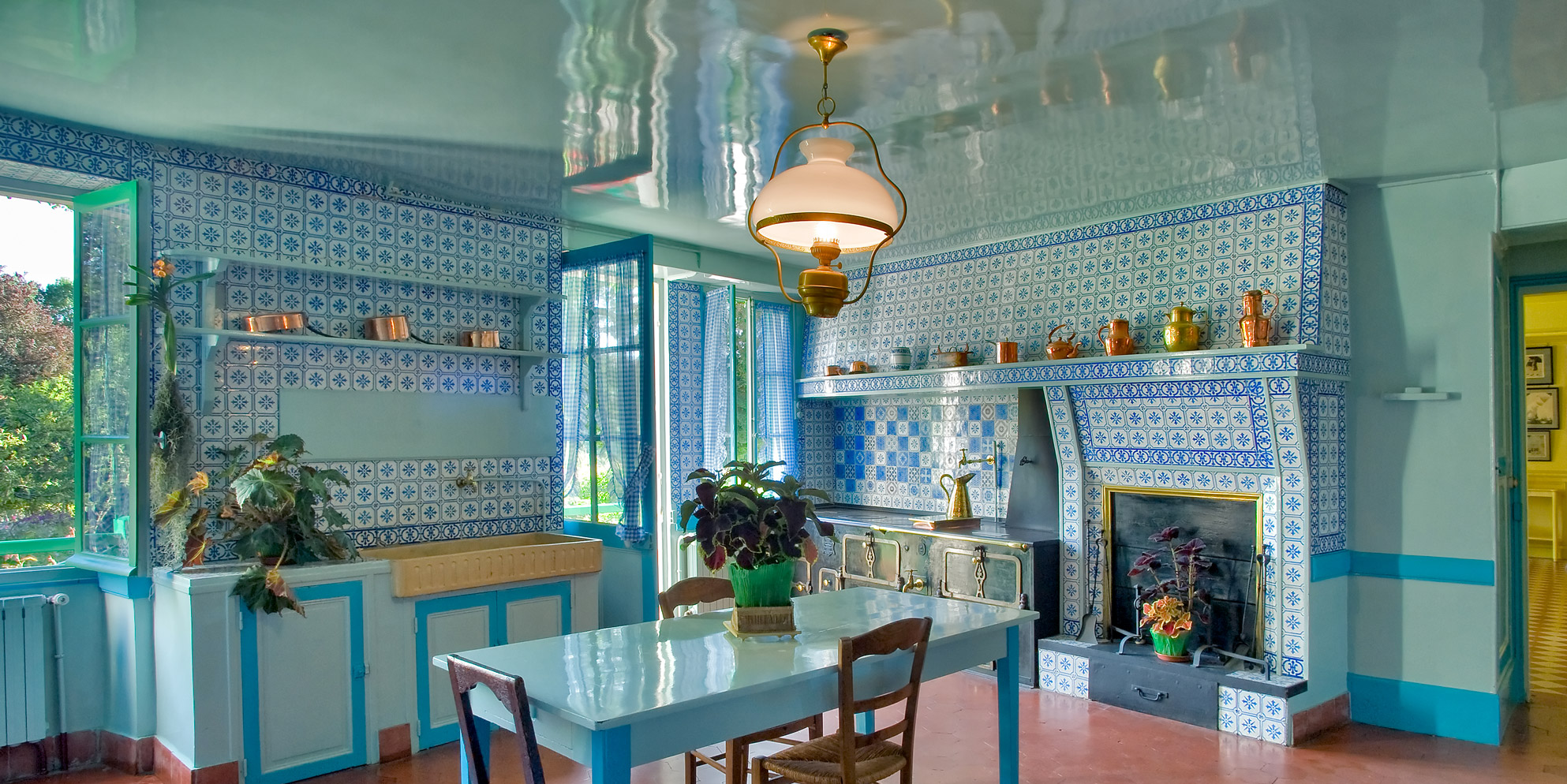
On the ground floor:
the blue lounge, pantry and studio/lounge
Start your visit in the reading room, which is still called the little blue lounge and connects with the pantry where the tea, olive oil, spices and eggs were stored in wall-mounted cupboards.
Next we enter the artist’s first studio, where he worked until 1899 and which was restored in 2011. Launched by Hugues R. Gall, the restoration of the studio/lounge in Monet’s house was boosted by a very generous donation from the Versailles Foundation. Under the scientific direction of Sylvie Patin, Académie des beaux-arts correspondent and author of many impressionism publications, the layout of the studio/lounge resembles how it would have been in Claude Monet’s time. Some 60 paintings were chosen to be reproduced. Those reproductions are now densely hung on the picture rails in the studio/lounge to recreate the room’s former atmosphere, with careful attention paid to historical accuracy. The studio/lounge’s restoration was entrusted to Hubert Le Gall and around 80% of the existing furniture was reused.
Upstairs:
the private apartments
A staircase leads upstairs to the private rooms. First, let’s explore Monet’s bedroom which was painstakingly recreated in 2013. You can see items and artworks on display in the bedroom and adjoining washroom that were there when Monet was alive, including reproductions of paintings by his friends: Cézanne, Renoir, Signac and Caillebotte.
Continue your visit in Monet’s washroom and that of Alice, then walk through to her bedroom with its tiny adjoining room intended for sewing. Damask tablecloths sewn together line the walls of the two bedrooms.
And the final room upstairs is the bedroom of Blanche Hoschedé-Monet, which was opened to the public for the first time in 2014. Like Monet’s bedroom, the scenographic recreation was done by Hubert Le Gall who took inspiration from interiors of that era in order to most accurately recreate the personal space of the woman who lived at Giverny until her death in 1947.
Ground floor:
dining room and kitchen
The house’s dining room has been recreated down to the last detail. On the yellow walls hang the collection of Japanese prints for you to admire. The yellow-painted furniture was very modern for its time. In the display cabinets, you can see the blue ceramic tableware and the yellow and blue set, which Monet had had made for celebrations. In the kitchen, with its blue Rouen tiles, the huge cooker with multiple hobs and the copper utensils almost seem to be awaiting the return of their owners.
Find out more:
// Giverny Autrefois


